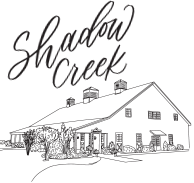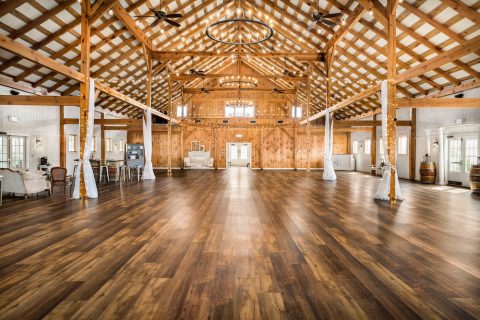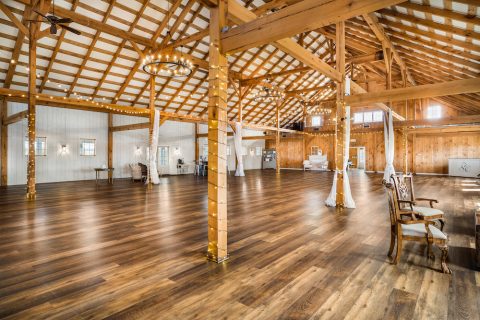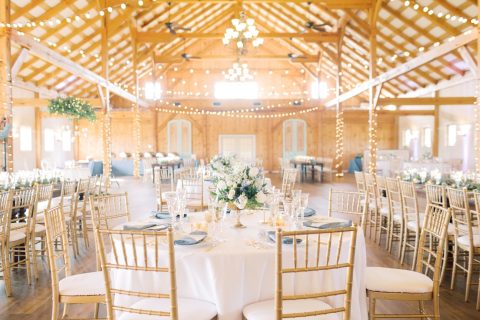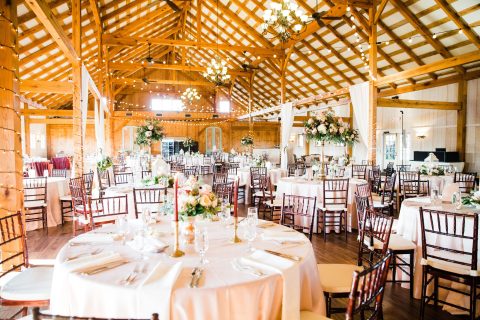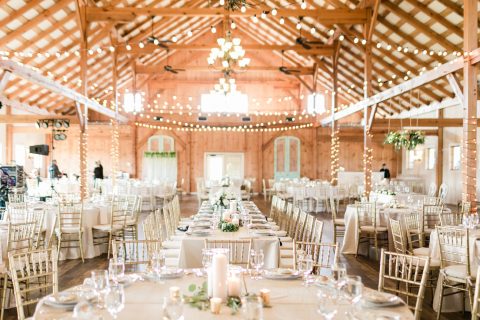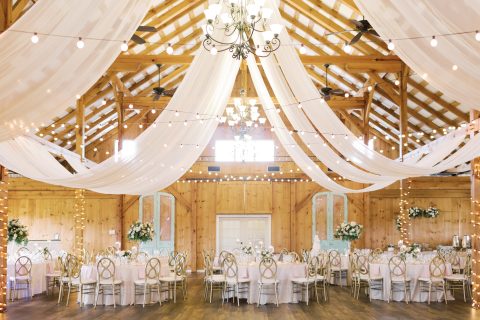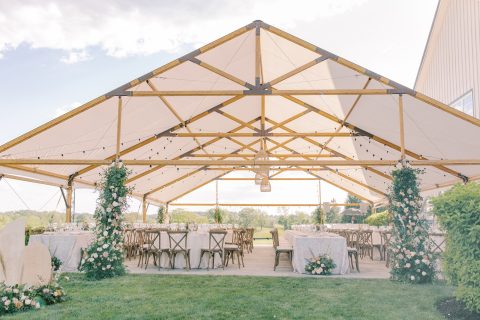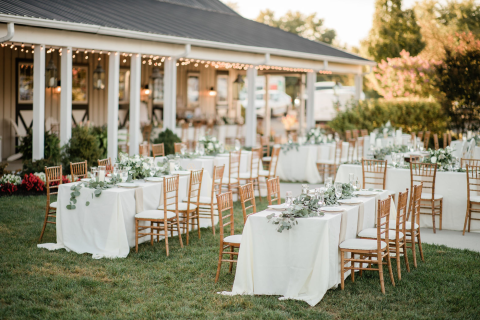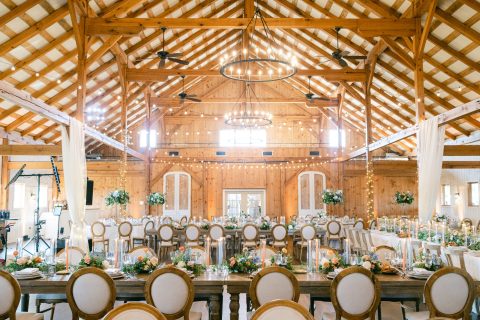Reception Spaces
Reception Spaces
Shadow Creek’s barn is the primary space couples host their receptions but our property is also able to accommodate tents and receptions on the lawn should you prefer to host your ceremony outside of the barn space.
*Please note that we have recently updated the chandeliers to the beautiful round lights in the first two images of the empty barn. Some older ceremony photos show the previous chandeliers.
Barn Interior Dimensions:
Length = 87’ Long
Width = 60′ Wide
Height to the bottom of the first (lowest) beam = 11’1”
Height to Beams that have ceiling fans = 20‘7”
Height to the VERY TOP of the peak = 32’2”
The dance floor in the center of the room is (21’11 x 29’4”) 642 Sq. Ft.
Tent Pad Flagstone Patio:
39’W X 54’L
*Shadow Creek does not provide tents. Tents must be contracted through your vendors directly.
Climate Controlled Space
Indoor Restrooms
Handicap Accessible
Seating for 300 + Dance Floor
Sophisticated Decor
