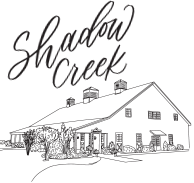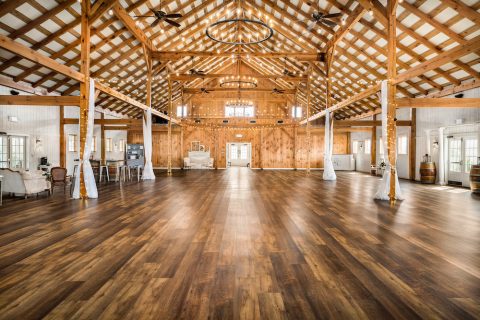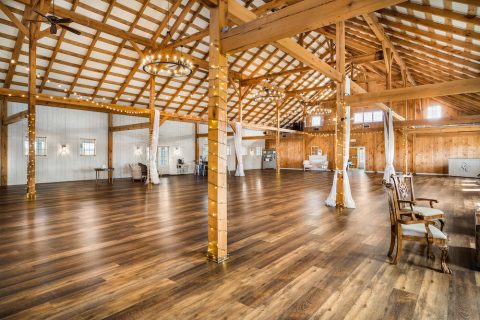The Barn
Home » The Barn
Shadow Creek Barn
Shadow Creek’s barn was designed specifically for weddings and offers a number of conveniences
to ensure events run smoothly.
Barn Interior Dimensions:
Length = 87’ Long
Width = 60′ Wide
Height to the bottom of the first (lowest) beam = 11’1”
Height to Beams that have ceiling fans = 20‘7”
Height to the VERY TOP of the peak = 32’2”
The dance floor space in the center of the room is (21’11 x 29’4”) 642 Sq. Ft.
3000 SF
Seating for 300
Handicap Accessible
Indoor Restrooms
2 Private Dressing Suites
Catering Kitchen
Air Conditioned
Rain Back Up Space
Commercial Generator
Open Beam with Chandeliers


